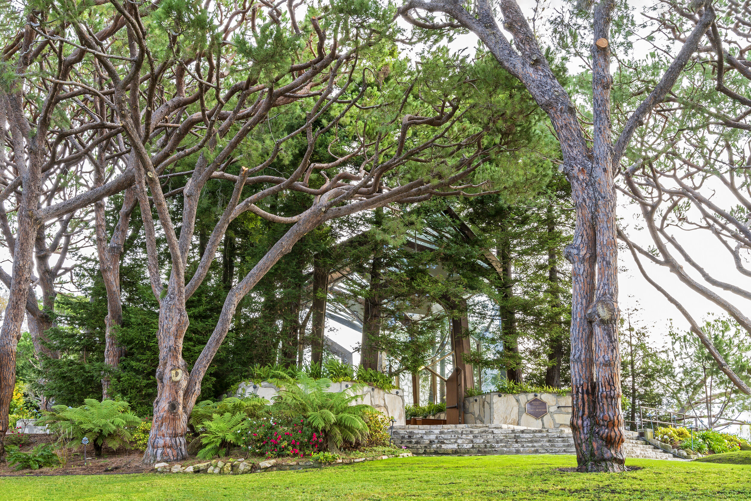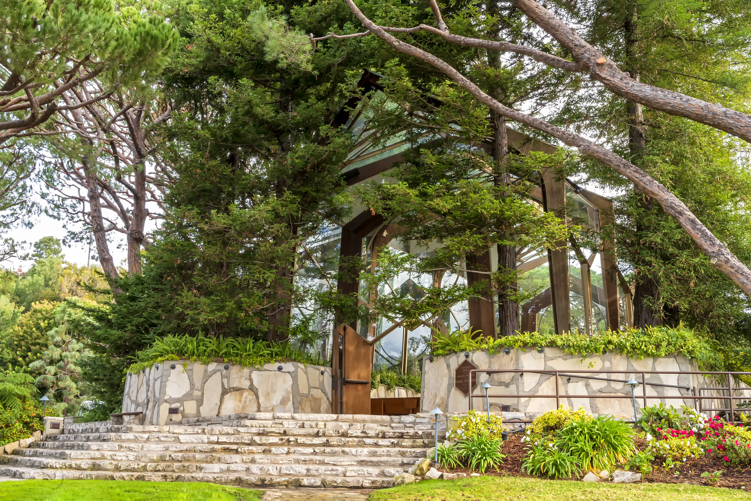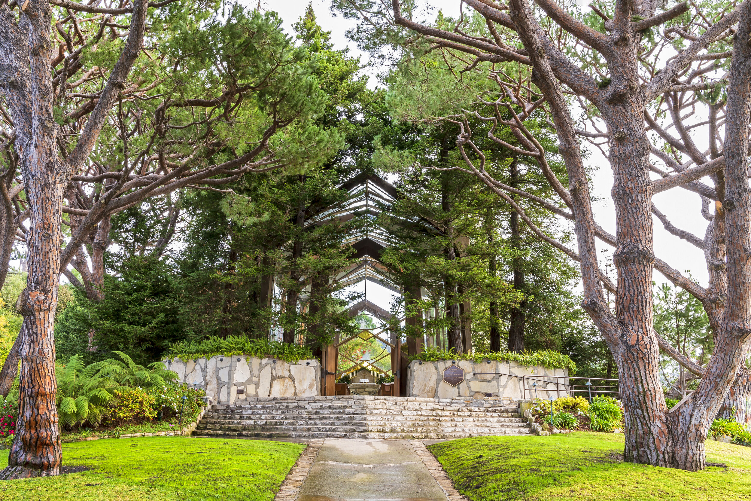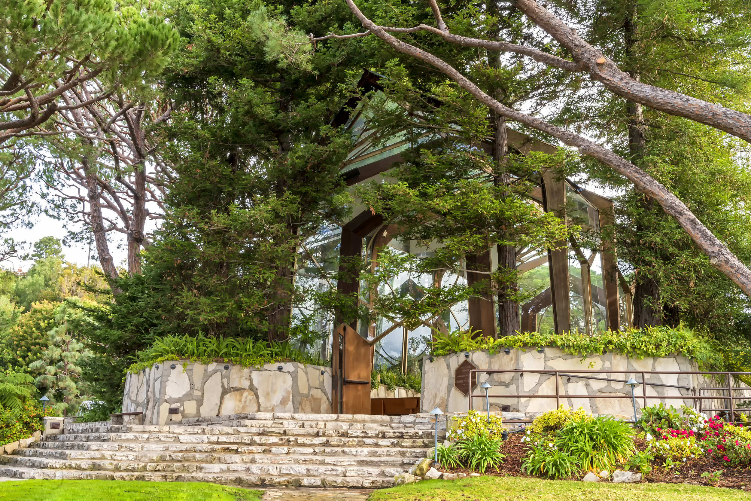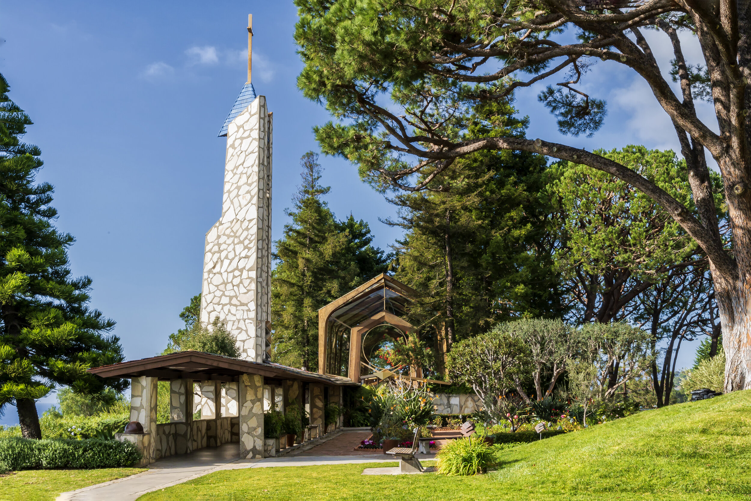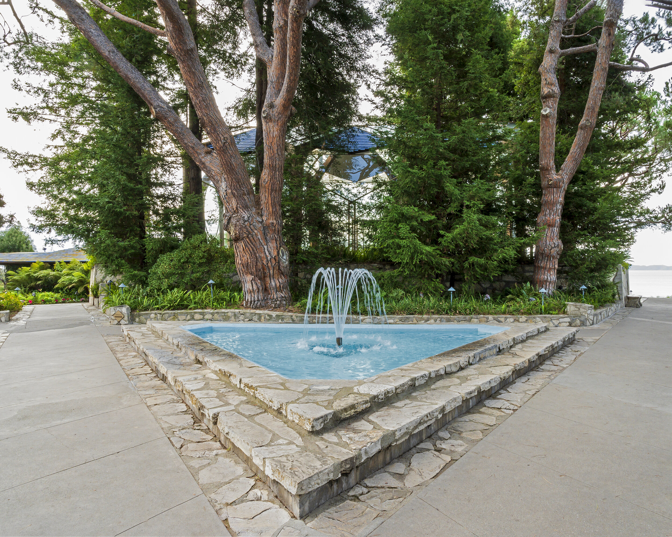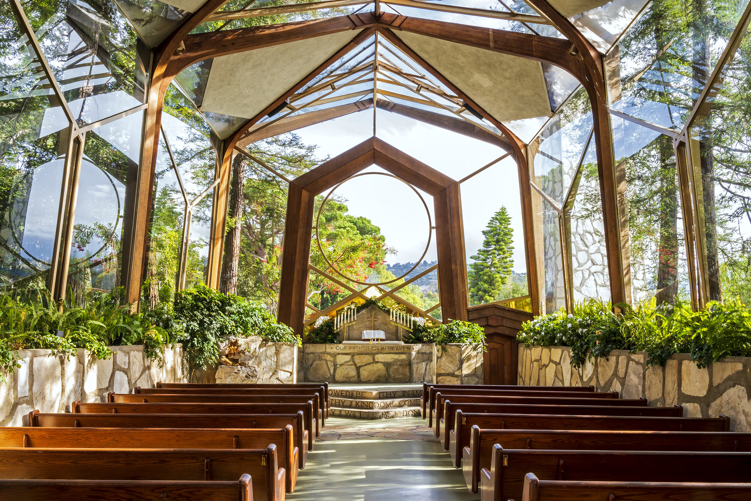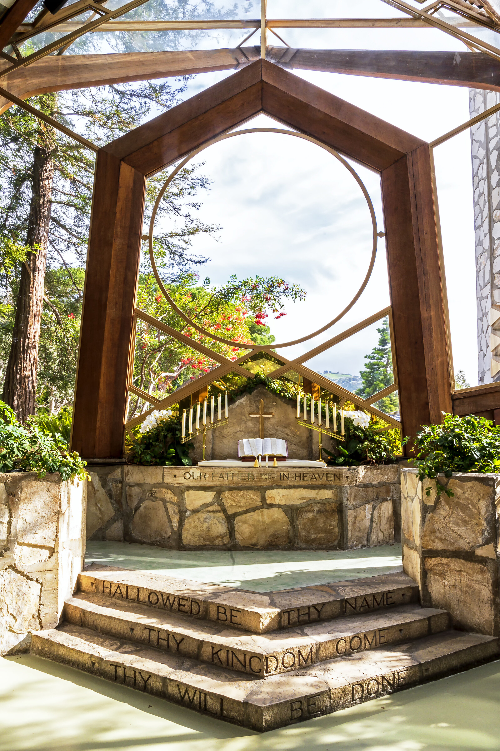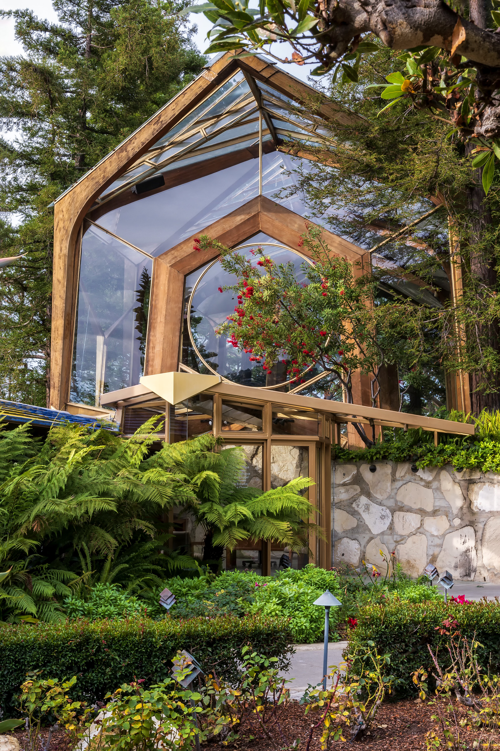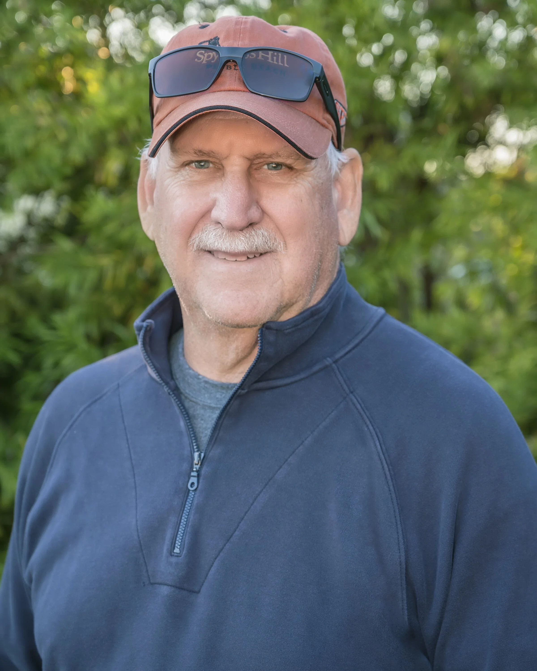Wayfarer Chapel by: Steve Tabor
Wayfarer Chapel
by: Steve Tabor
Wayfarers Chapel
Wayfarers Chapel sponsored by the Swedenborgian Church and designated as a national memorial for Emanuel Swedenborg, an 18th Century mystic and theologian, opened in 1951.
The chapel was designed by Lloyd Wright, the eldest son of renowned architect Frank Lloyd Wright. Although the structure is commonly referred to as the glass church, Mr. Wright described his design as the “tree chapel”. Mr. Wright drew his inspiration for the chapel from the canopies created by northern California redwood trees.
The chapel is meant to serve as a living parable using the glass, wood and Palos Verdes stone along with the natural beauty of the surrounding to symbolize each individual’s relationship between their inner mind and spirit with God’s universe.
The “tree chapel” begins its illusion with a tree lined lawn which mimics a small meadow. A pathway bordered with Palos Verdes stone guides visitors through the meadow to the entrance of chapel.
Mr. Wright used Palos Verdes stone on the interior and exterior of the building to form planters that create the perception of a forest floor. The redwood beams imitate limbs and branches stretching from the planters that form the glass walls and glass ceiling. Combined with the redwood trees growing along the exterior walls and roof, the building’s structure seems to disappear and provides a sense of openness. The six acoustical panels installed on the ceiling are painted light blue green to appear as white fluffy clouds. The glass is cut in shapes such as triangles and circles that imitate shapes that occur in nature. The circular windows above the altar and entrance of the chapel represent the inclusiveness of the Swedenborgian Church and the chapel.
The triangular steps leading to the altar, the altar and its capstone are constructed with Palos Verdes stone. The steps are inscribed with the opening portion to the Lord’s Prayer. Mr. Wright envisioned that these words would flow from the altar to each visitor who would apply their message in their everyday life. The baptismal font located left of the altar is designed to simulate a small mountain spring.
The iconic bell tower, built in 1954, was conceived as a “hallelujah” tower. The design incorporates a sense of upraised hands holding the gold cross on high. The tower stretches from two stories below the ground to the top of the cross sixty feet above the chapel’s floor. The blue terra cota tiles were selected to match the sky. The sixteen-bell carillon was installed in 1978. The bells play at the conclusion of each wedding ceremony and the traditional Westminster Chimes and hour strike on a daily basis.
Built in 1984, the triangular reflecting pool symbolizes the Christianity’s Divine truth that there is one God is comprised of three beings: Father, Son and the Holy Spirit and each individual entirety consists of a body, mind and soul.
The chapel grounds also feature a rose garden, meditation garden, hillside stream, colonnade, amphitheater and a Visitors’ Center.
The chapel is open daily from 9:00 a.m. to 5:00 p.m. Worship is conducted on Sundays beginning at 10:00 a.m.
The Visitors’ Center is open daily from 10:00 a.m. to 5:00 p.m.
The chapel is listed on the National Register of Historic Places.
There’s More to the Story
Emanuel Swedenborg was born in Stockholm, Sweden in 1688. In his mid-fifties he began studying the Bible. He wrote several volumes on the Bible and other subjects of Christian theology. Much of his religious research, writings and publishing was completed in London. Emanuel passed away in 1772.
In 1787, the first Swedenborgian Church was established in London. The North American Swedenborgian Church was established in the City of Baltimore, Maryland in 1792.
Lloyd Wright was born in Illinois in 1890. He started as a landscape architect in 1911 in City of Boston, MA. He was sent to San Diego, CA to assist with the landscape design of the 1915 Panama-California Exposition in Balboa Park. He transitioned to building construction and design in 1919, when his father Frank Lloyd Wright was involved in the construction of the Imperial Hotel in Japan. Mr. Wright and Rudolph Schindler completed the Hollyhock House owned by Ms. Aline Barnsdall, an oil heiress and philanthropist, in East Hollywood.
After serving as a set designer at Paramount Studios in the early 1920’s, Mr. Wright began designing and constructing houses in the Los Angeles and other parts of southern California in the mid 1920’s. The Taggart House in Los Feliz, the Millard House in Pasadena and the buildings at the Institute of Metaphysics near Joshua Tree, CA were among his projects. In addition, Mr. Wright designed the second and third Hollywood Bowl Band Shells.
Mr. Wright died in 1978 in Santa Monica, CA.
Steve Tabor Bio
This South Bay native’s photographic journey began after receiving his first 35 mm film camera upon earning his Bachelor of Arts degree. Steve began with photographing coastal landscapes and marine life. As a classroom teacher he used photography to share the world and his experiences with his students. Steve has expanded his photographic talents to include portraits and group photography, special event photography as well as live performance and athletics. Steve serves as a volunteer ranger for the Catalina Island Conservancy and uses this opportunity to document the flora and fauna of the island’s interior as well as photograph special events and activities.
Watch for Steve Tabor Images on the worldwide web.


