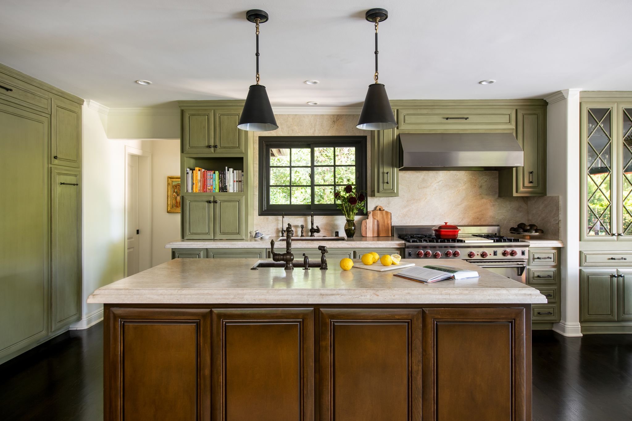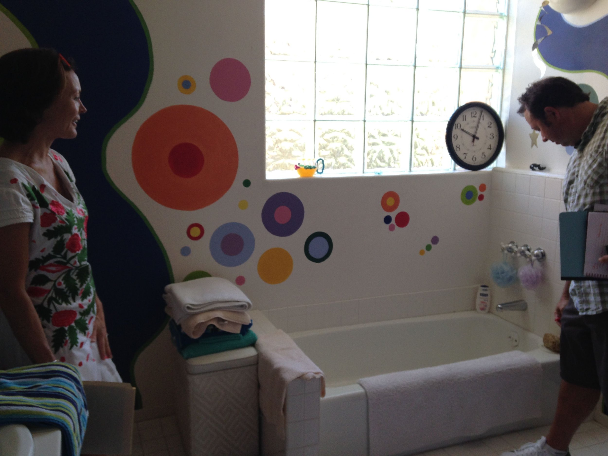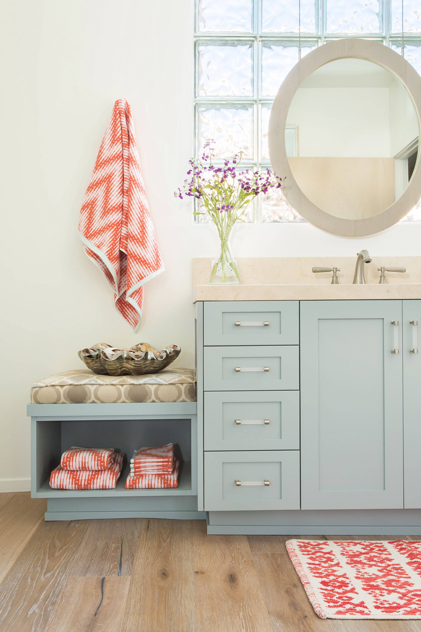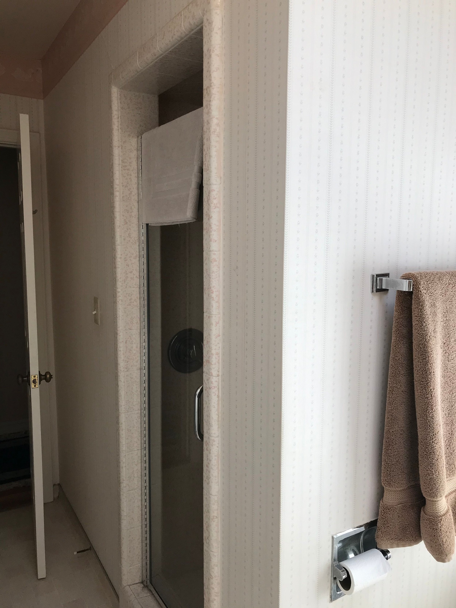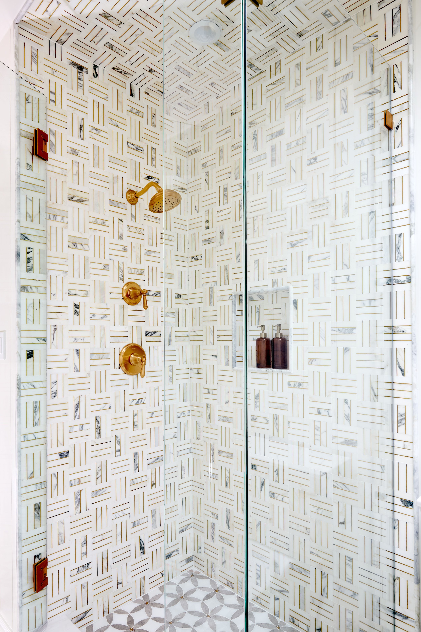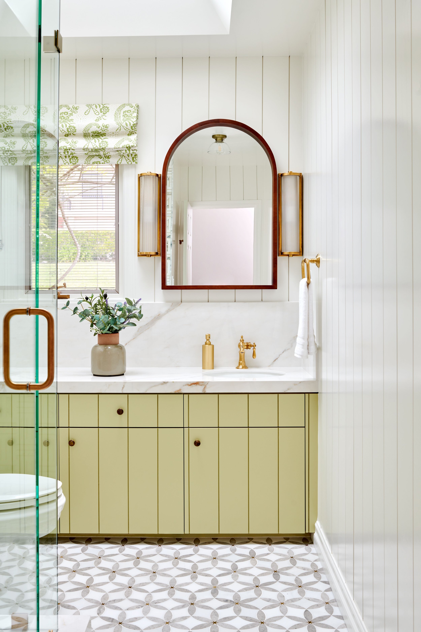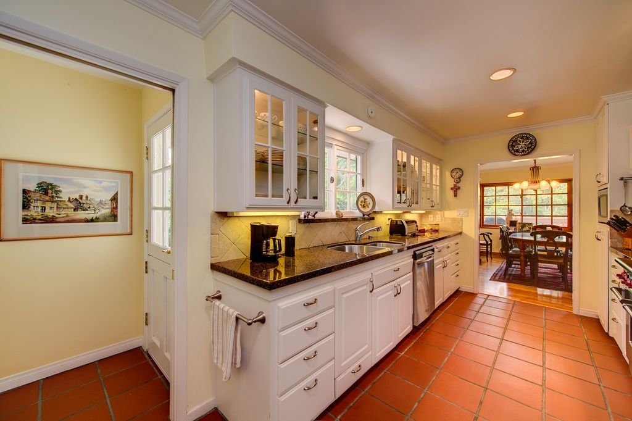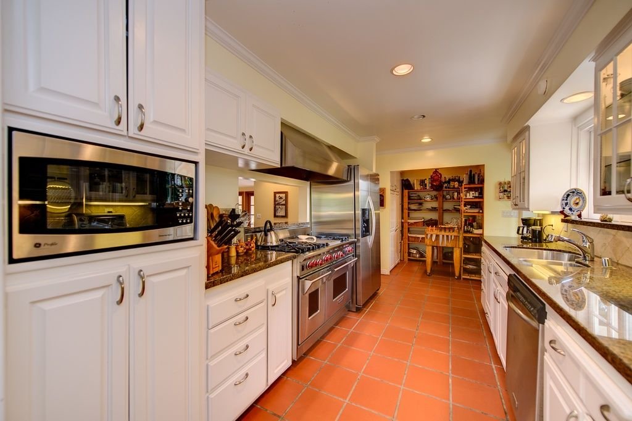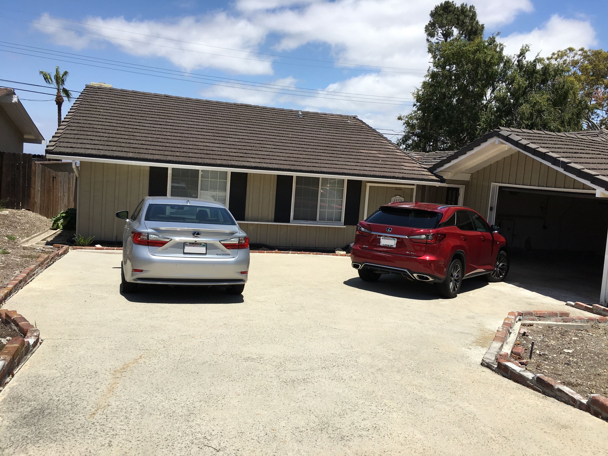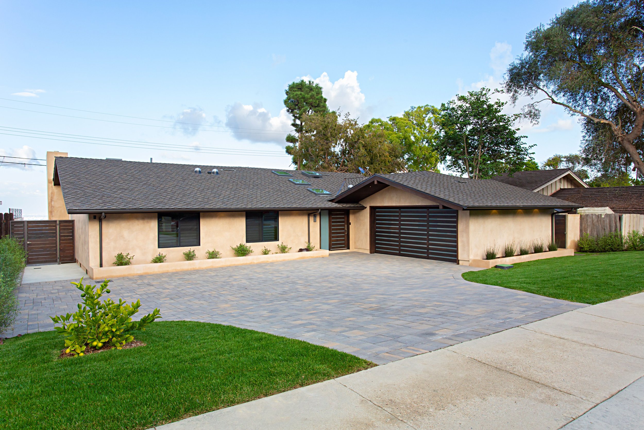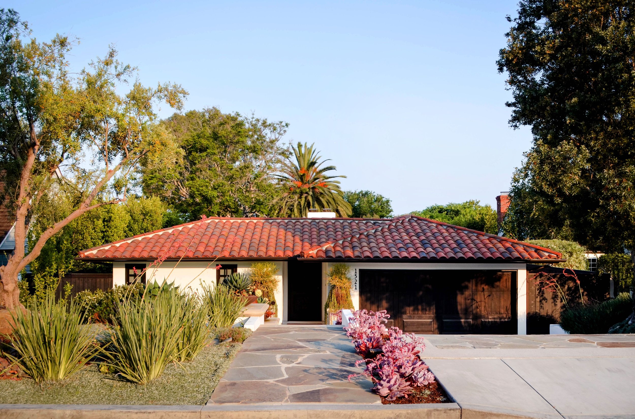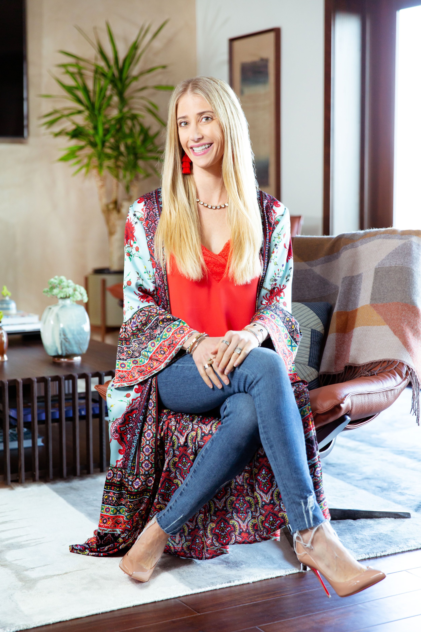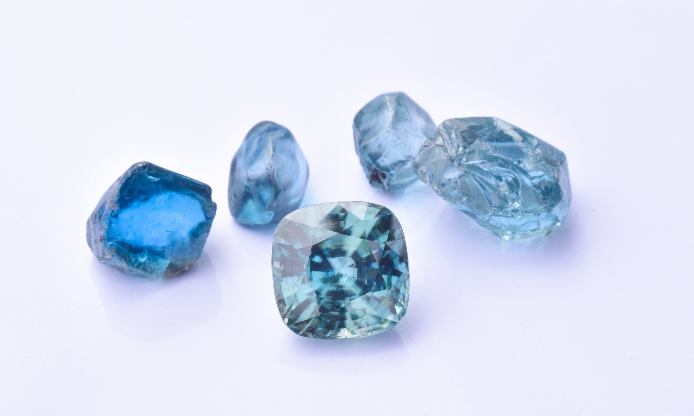Time to Glow-up - Before and Afters MC Design By Local Interior Designer and Tastemaker Megan Dufresne (ASID)
We have covered so many design elements in our monthly articles over the last 11 months that in honor of our 12th article we wanted to round out the year with a showcase of some amazing before and afters that implement many of the design tips and tricks we've shared. From total home remodels to some strategic cosmetic upgrades, we'll show you just how much of an impact even small changes can make.
Living Room Redo:
In this first room, which is technically a den, we tried to keep as many of the original design elements as we could with the aim of upgrading the overall look. To do this we replaced the wallpaper, but kept the wainscotting, opting to paint it a lively green tone to give it a more modern feel than the original wood tone. We removed the carpeting and found the original hardwood which helped make the space feel homey and inviting at very little cost. Our biggest upgrade was the stone fireplace. In order to keep it and still make it feel timely, we over-grouted it to soften the look and make it feel new. The lighting fixtures were replaced by can lights which are a super easy and budget friendly way to modernize a room. Finally, we chose new modern furnishings in rounded shapes and neutral colors to continue the soft ambient theme.
Before
After
In this same home, we had the main living area that was overpowered with another large stonework fireplace. We kept the stonework fireplace but lessened its severity by emphasizing the framing around it with crisp white paint. This helped make the fireplace a focal point, but not overwhelming. We decided to continue that crisp white paint on the walls which brightened up the whole room. Additionally, we chose a neutral tone rug and furnishings that echoed the rounded shapes in the previous room. We actually reupholstered the original sofa with this great green fabric and accent fringe to match with the overall aesthetic. All these elements work together to lighten and brighten the space which was our goal.
Before
After
Bathing Beauty:
Bathrooms are a great place to experiment and start the journey of a refresh or remodel. They are small, contained spaces and a little less intimidating than a kitchen or living room. In this home we had a great space that needed a little help to flow better. We decided to separate the Jack and Jill sinks from one wall into two standalone sinks and cabinets. To do this we removed the tub and replaced it with one sink and cabinet and suspended a mirror to preserve and utilize the great window behind it. This ensured the space would not lose the natural light the window provided. We left the second sink and cabinet on the opposite wall, which allowed for individualized spaces for two people to use. We then added obscure glass partitions rather than the half wall that separated the toilet area. This opened up the space and made it feel less constricted.
Ocean Bath Before
Ocean Bath After
Ocean Sink Before
Ocean Sink After
Ocean Full Bathroom
In this bathroom pictured below our goal was to open it up as much as possible and modernize it. The first thing we knew we had to do was create a less confined shower. We removed the walls around it and installed glass panels. This also enabled us to modernize the shower with a fun patterned tile and brass fixtures. For the sink and cabinets, we replaced the tile countertops and backsplash with marble-like porcelain which requires no maintenance and echoed the new wood paneling on the walls with a paneled cabinet design. We replaced the mirror and light fixture with a modern rounded top mirror and two wall mounted sconces. We added a new window covering and metallic accents to pull the whole room together.
Via Carillo Shower before
Via Carillo Shower after
Via Carillo Sink before
Via Carillo Sink after
Kitchen Refresh:
Our focus with the design of this first kitchen was to open it up! We completely transformed it from its original galley layout to the open concept style it is now. The tile floor was replaced with wood flooring and stained in dark brown. All the cabinetry was custom built, and the appliances were integrated for a seamless look. Pull out drawers and cabinets helped to create tons of easily accessible storage while maintaining the sleek design. The addition of an island elevated the kitchen and added more counter space as well as additional storage. Pendant lights above the island serve as a visual focal point that complements the height of the room. Every detail from the hammered copper sinks to the custom edge on the countertops works together to create a harmonious and luxurious kitchen.
Addison Kitchen before
Addison Kitchen before
Addison Kitchen after
With this kitchen below we wanted to update and upgrade while maintaining the built-in structures as much as possible. We replaced the linoleum flooring with a very modern slate grey tile that instantly lightened up the space. We continued the lighter theme by replacing the countertops and backsplash tile with marble-like porcelain that is very cost effective, elevating the look that was then topped off with gold fixtures. We were able to keep the cabinet boxes and just replaced the old doors with shaker doors and opted for white paint to create a clean single tone look on that side of the kitchen. To create a visual break and update the built-in cabinets and shelving on the other side of the kitchen we opted for a pale green paint. We were able to remove the old overhead fluorescent lights giving us extra height in the ceiling making the space feel bigger. We finished off the room with new dark hardware on all the cabinets, new window coverings, and updated the lighting fixtures, proving that these smaller details bring big visual impact to the overall space.
VC Kitchen before
VC Kitchen after
Curb Appeal:
No one can deny the benefits of a home exterior face lift. This is where a few strategic changes can have a huge impact on the curb appeal of your property. Below we turned a dated ranch-style house into a warm, inviting, modern home. We updated the roof and removed the paneling along the walls, opting for smooth stucco in a warm neutral tone. We used dark stained wood installed in a horizontal pattern throughout the exterior to create a cohesive design theme for the gate, front door, and garage door, which is also echoed in the window shutters. We chose stone pavers for the driveway and went with minimal landscaping to continue the modern style.
Elmdale before
Elmdale after
With this home we kept the Spanish style tile roof and white color scheme, but again removed the paneling and replaced it with smooth stucco. We were able to expand the inside space by taking some of the outdoor vestibule. This enabled us to add windows to the front of the house, expand the interior footprint, while maintaining the roofline. We also replaced the brick walkway and cement driveway with large natural stone and cement for a softer aesthetic which pairs well with the more visually impactful landscaping. We chose drought friendly plants and ground cover to minimize the need for excessive watering and opted for large vases and vessels to add height to plants and add to the hardscape overall.
Addison before
Addison after
About Megan Dufresne
Megan Dufresne, founder and principal of MC Design is a Manhattan Beach native who was raised visiting job sites and marking up blueprints with her contractor father. She grew up in homes custom built and designed by her parents.
Today, she brings South Bay’s casual sophistication to residential and commercial spaces across Southern California. Passionate about textiles and design, Dufresne’s goal is always to elevate the everyday into motivating spaces for her clients. Innovative, fun and inspiring are three of her favorite adjectives when it comes to design.
Dufresne works with both homeowners and builders to create personalized environments that are timeless yet current; with thoughtful layers that look and feel as though they’ve been collected over time. Focusing on clients’ culture, tastes and interests as well as the structure’s architecture, she translates those influences into highly livable, visually stunning interiors and exteriors. Kids, pets, sand and swimming pools inspire instead of limit her creative possibilities.
She works primarily in the beach cities of Palos Verdes, Rolling Hills, Redondo Beach, Hermosa Beach and Manhattan Beach, and travels for clients as needed. While currently building a showroom in Rancho Mirage, Dufresne is excited to expand her Firm to the Greater Palm Desert area.
As a former luxury design specialist for House Beautiful and Modern Luxury Interiors California magazines, Dufresne now brings that knowledge and passion to interior design. She founded MC Design in 2007.
Dufresne lives in Lower Lunada Bay in Palos Verdes Estates with her husband and two Chihuahuas. She’s a firm believer in cocktail hour(s) and beautifully organized spaces.
Follow @MeganDufresneDesign on Instagram

