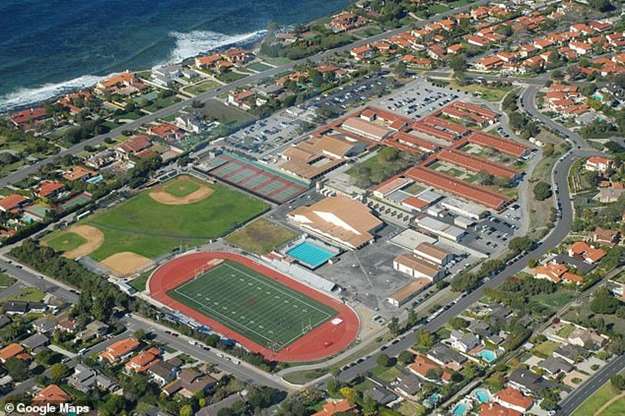Palos Verdes High School Architecture & History By Philip Wahba
Palos Verdes High School Architecture & History
By Philip Wahba
Just one block from the ocean sits the beautiful high school campus known as Palos Verdes High School (PVHS). This high school was built during the postwar population boom and was completed in 1961. In 1959, Los Angeles Unified School district hired two notable architects to accompany Richard Neutra in designing and building the school. Those other architects were Robert Alexander and a South Bay local named Carrington Lewis.
Palos Verdes Library-History Room
Neutra was born in Vienna, Austria in 1892. He was inspired by the portfolio of Frank Lloyd Wright. He emigrated to the United States in 1923, and moved to Los Angeles with his family in 1925. He was one of the most influential architects of the twentieth century, with his emphasis on modernism. Robert Alexander, born in 1907, came to California in 1935 and formed a partnership with Richard Neutra. He later became one of the most notable architects in the nation. Carrington Lewis, born in 1912, designed many beautiful buildings, including Palos Verdes City Hall in 1958.
These architects would face some major design challenges given Palos Verdes Estates’ (PVE) strict building requirements as well as the unique location by the ocean. The design for this high school had to conform with building requirements such as the red clay tiles for roofing, and waterproofing for the ocean winds that came with that unique location. Neutra would leave his style and mark on the education buildings by implementing metal supports of the archways that are attached to the classrooms, a Neutra favorite, and they are often called spider leg supports because they hold up the canopies adjacent to the classrooms.
pvpusd.net
The buildings were designed to have clean lines, with a simple traditional looking classroom setting. The buildings also included Mid-Century Modernism design, with the use of stucco, gable walls, and roofs. This design was implemented to shield the interior courtyards designed in between the classroom buildings. The architects made these specific designs to shield these interior landscapes from the ocean winds. The theme was to design an indoor/outdoor functioning high school. The building of this beautiful campus was completed in 1961.
The PVHS campus sits on 37 acres of sloping terraced land. Many of the buildings are wood framed with stucco walls with the exception of the larger buildings such as the sporting facilities, as well as the multipurpose auditoriums which are made up of concrete. The design was good for the community because it blended in with the surrounding homes. The community supported the project, especially because it was designed to preserve the ocean views of its neighbors.
Google Maps
In 1991, due to declining enrollment, the PV school board was forced to close the high school. The school would later be named Palos Verdes Peninsula High School before shifting to Palos Verdes Intermediate School (PVIS). In 2002, when school enrollment rebounded so high, the PV school board was forced to end the leases it had extended to private and Los Angeles County Office of Education programs, PVHS reclaimed its original campus again, and took back its original name.
Neutra once stated that the high school was the most notable project he had done on the Palos Verdes Peninsula. His architecture still can be seen all over the South Bay, including those spiders like supports he enjoyed incorporating into his designs.
Sources
https://www.laconservancy.org/locations/palos-verdes-high-school
Philip Wahba is a Senior at the University of Oregon. He is a graduate of Palos Verdes High School. Growing up on the Palos Verdes Peninsula, he was always fascinated with the local history. Coming home has given him a new perspective and interest in the South Bay, past and present. His interests include local real estate and architecture. In his free time, he enjoys watching and cheering for the Los Angeles sports teams, especially the Dodgers.





