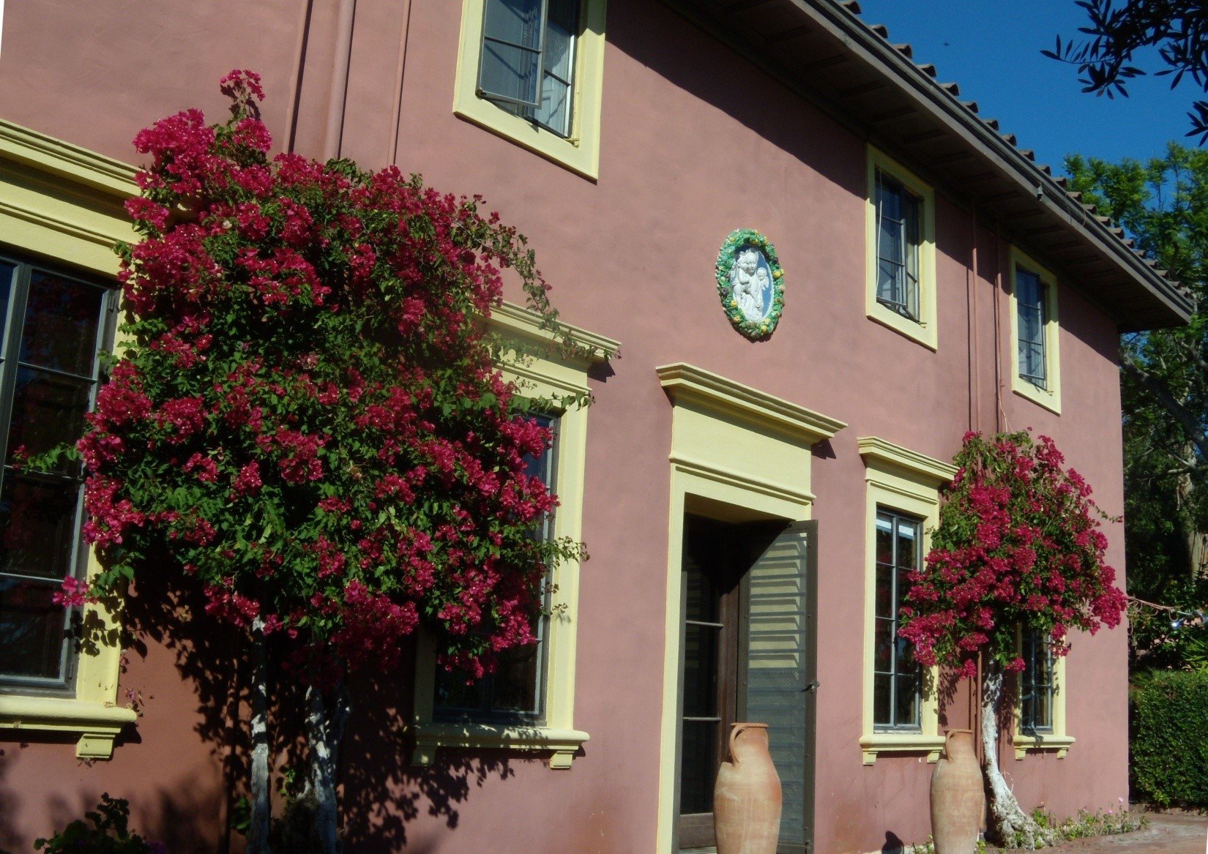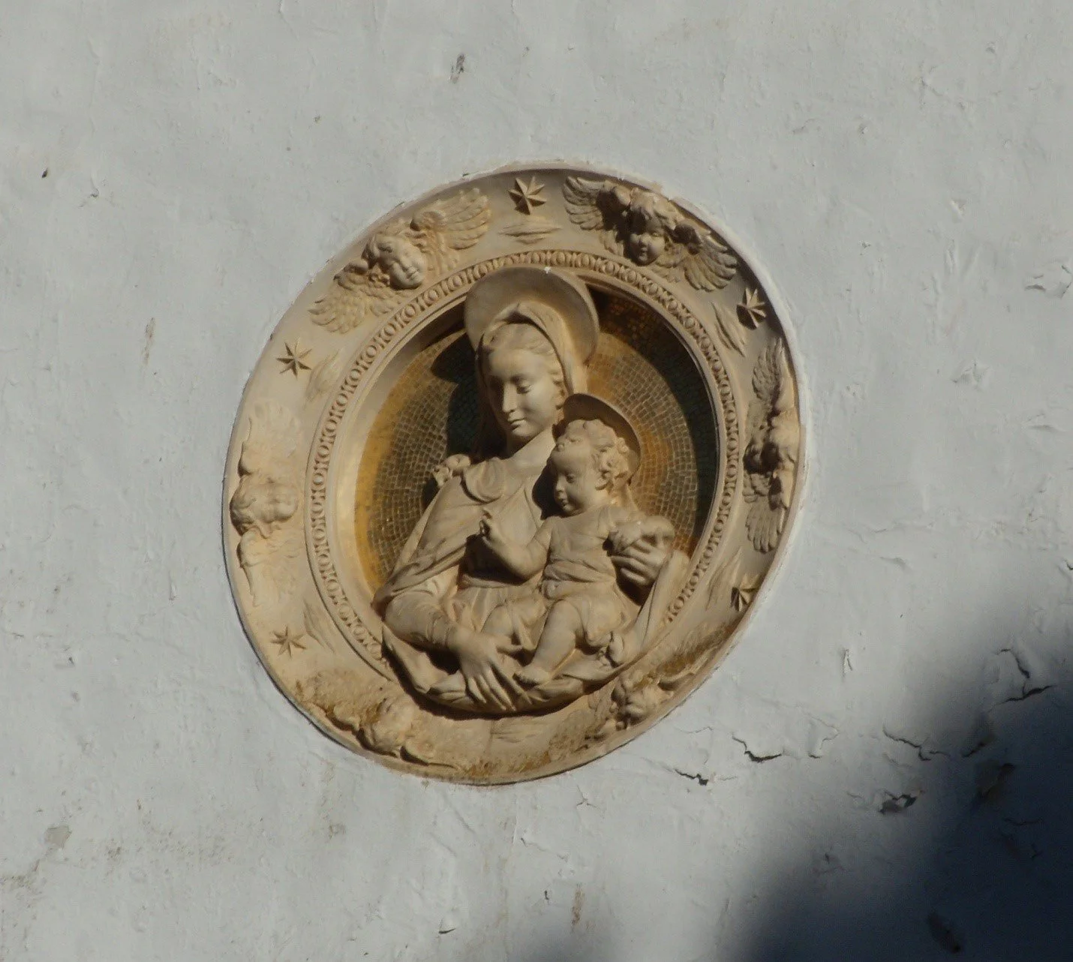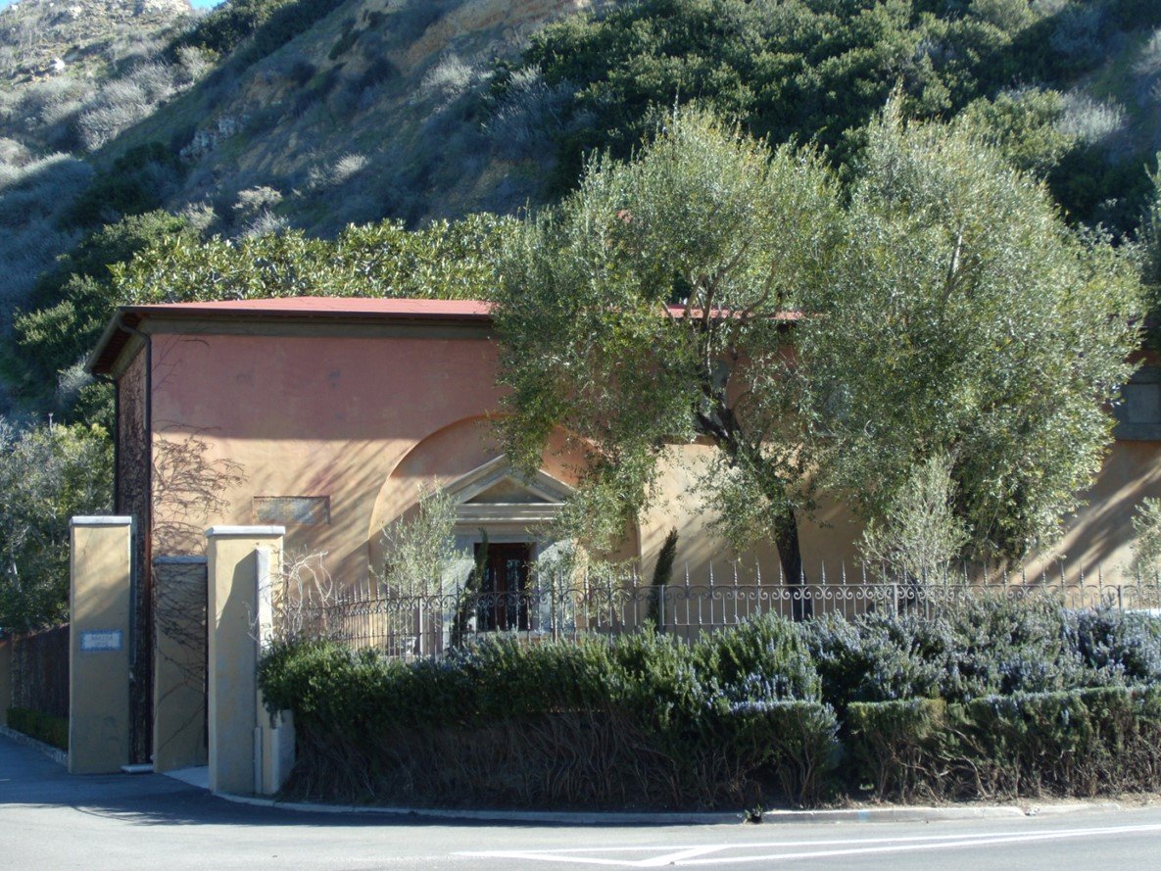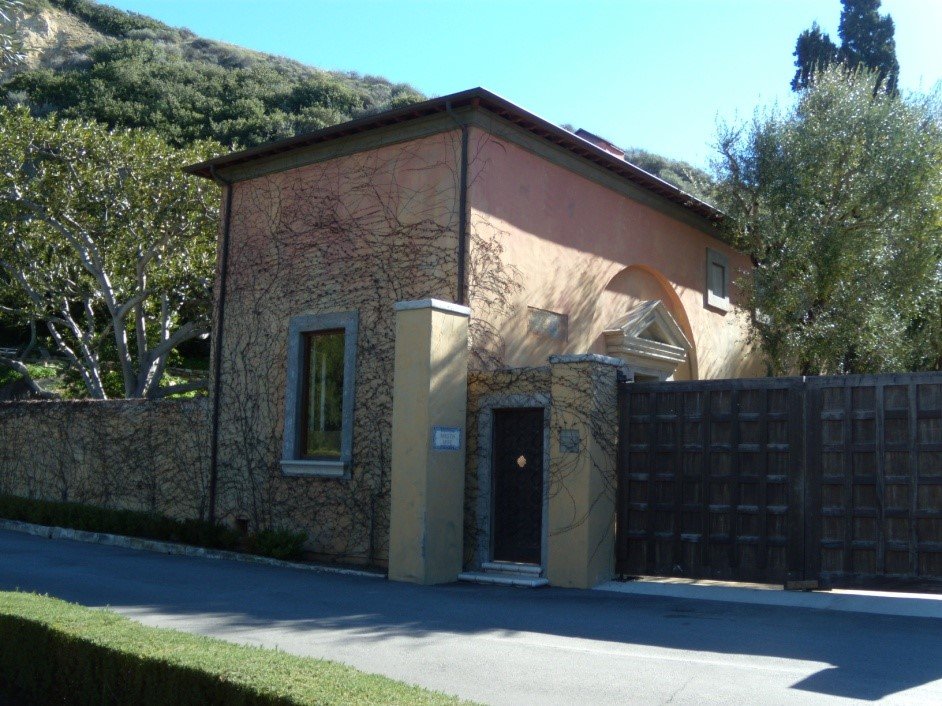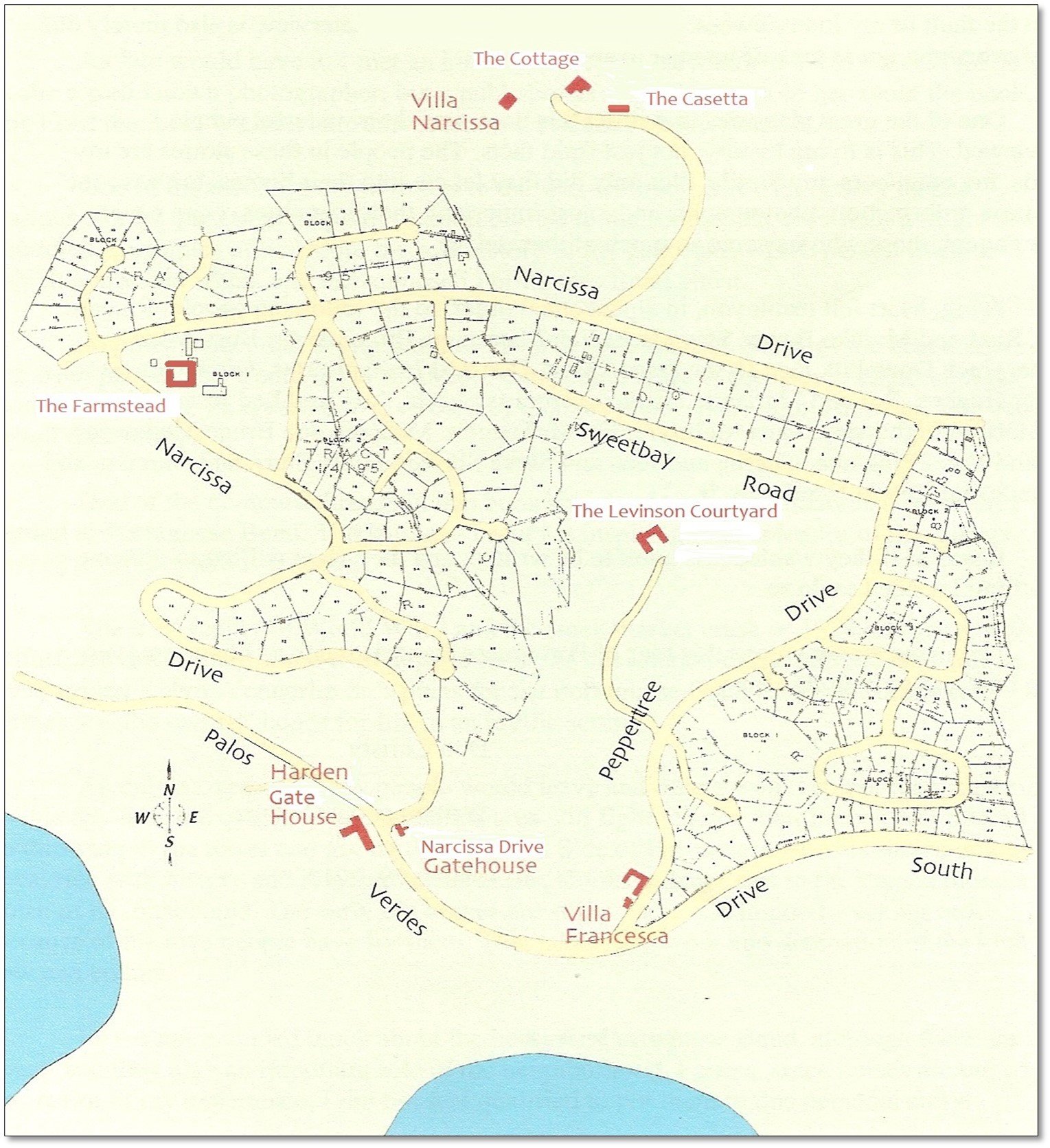The Villas of Portuguese Bend By Contributor Lee Jester
The Villas that were planned to be built in Portuguese Bend in the 1920's were due to a great vision of what could become of the practically barren land of the Bixby family's Rancho Los Palos Verdes. With the purchase in 1913 of 16,000 acres of the Rancho from the Bixby family, Frank A. Vanderlip, Sr. began the transformation of the land into what we see today. At the head of a syndicate of investors, Mr. Vanderlip was entrusted with creating a vision for the planned development of the peninsula with a coastline from Redondo Beach to San Pedro. Although not all the homes and buildings were built as planned, Mr. Vanderlip and a few others initiated the beginnings of their vision before the reality of the 1930's prevented their completion.
Having visited the Mediterranean countries, Mr. Vanderlip found Palos Verdes so similar to the Italian coast that in his book From Farmboy to Financier he wrote, “I found myself reminded vividly of the Sorrentine Peninsula and the Amalfi Drive: Yet the most exciting part of my vision was that this gorgeous scene was not a piece of Italy at all but was here in America, an unspoiled sheet of paper to be written on with loving care.”
Extensive plans to develop the peninsula were proposed. In 1914, the architects Howard Shaw from Chicago and Myron Hunt from Los Angeles, along with the landscape architecture firm of the Olmsted Brothers, planned homes, a country club with a golf course, tennis courts, swimming pool, polo grounds and a yacht club on the coast near Portuguese Bend. Parcels of 100 acres were to be sold to wealthy investors to create their estates.
In 1916, Mr. Vanderlip built a craftsman style vacation home, called the Old Ranch Cottage, in the hills above Portuguese Bend. In the early 1920’s, 3,200 acres of the peninsula were sold to a development syndicate which began to plan and develop what would become Palos Verdes Estates and Miraleste. Frank Vanderlip’s vision for the remainder of Palos Verdes included an artisans' village that he named Nari, which would be built into the hillside at Point Vicente. He had a French planner and landscape architect, Jacques Greber, make a model of the village which would have buildings of three stories where craftsmen would work and live.
Model of the Artisans Village, Nari, by Jacques Greber c. 1920's
Detail of the Artisans Village
The Villa Palos Verdes
For his own home in Portuguese Bend, he planned to build the Villa Palos Verdes, patterned after the Villa Giulia, built by Pope Julius III in 1552 in Rome (now the Etruscan Museum), which he had likely seen on trips to Italy, and for which Greber also made a model. Both of these models were donated by the Vanderlip family to the Rancho de los Palos Verdes Historical Society at the request of Ralph Jester, who had seen them while visiting the Vanderlips at their home in Scarborough, New York. Ken Dyda, the former Mayor of Rancho Palos Verdes, arranged to have the models shipped here, and made display cases for them. They are currently in storage awaiting a permanent location for the Historical Society collection. Although the Villa Palos Verdes was never built, the site was to be the level grounds of the current Point View property south of the present day Portuguese Bend Riding Club. The site offers a magnificent view of the coast and the surrounding hills of Palos Verdes. Marble columns to be used in the construction of the Villa were brought from Italy. The columns were later used at other sites on the Vanderlip property.
Although The First World War delayed large scale development plans, and the stock market crash of 1929 prevented Mr. Vanderlip’s grand vision from being completed, he and several others began in the 1920’s what were planned to be extraordinary estates in Portuguese Bend.
Model of the Villa Palos Verdes by Jacques Greber c. 1920's
Model of the Villa Palos Verdes by Jacques Greber c. 1920's
Architectural rendering of the Villa Palos Verdes
Two views of The Villa Giulia (The Etruscan Museum - Rome) Inspiration for the Villa Palos Verdes
The Villa Architecture
With a love of Mediterranean architecture and the similar climate in Southern California, Mr. Vanderlip felt that the Mediterranean Style would be most suited to the area.
Mediterranean Revival was at its height between 1915 and 1930. This style of architecture overlapped with the Mission Revival and Spanish Colonial Revival which began in the late nineteenth century and extended into the 1930's. The architects practicing at this time were carrying out the shared vision of their wealthy clients who were often coming to California's warm climate from eastern cities. The Mediterranean Revival wasn't so much inspired by Spanish Colonial architecture, but instead looked to the European originals, especially Italian Renaissance-era villas.
In this Mediterranean setting, the landscape material associated with southern California such as olive, citrus, cypress, eucalyptus and peppertrees found a natural place. Beginning with conceptual plans by the landscape designer, Jacques Greber, followed by more specific landscape plans by the Olmsted Brothers and A.E. Hanson, Frank Vanderlip began to realize his vision of residences on the Palos Verdes Ranch
Having determined that the area around Portuguese Bend on the southern coast of Palos Verdes would be the best climate, Mr. Vanderlip, along with his business associates Harry Benedict, E.D. Levinson, and his sister Ruth and brother-in-law Edward Harden began their residential estates. Gordon B. Kaufmann, known for his mastery of the Mediterranean Style, was chosen to be the architect.
Gordon B. Kaufmann (1888-1949) was born and educated in London, then emigrated to Canada, and moved to Los Angeles in 1914. He was the architect of many residential, institutional and commercial buildings in Southern California and the western United States. Among those in the Mediterranean style are homes in Los Angeles, along with many of the buildings on the Scripps College campus, the Athenaeum and several dormitories at California Institute of Technology. In 1927 he designed La Quinta Resort near Palm Springs. His later work was in the Art Deco architectural style and, among many others buildings, included the Los Angeles Times Building in 1930, the Santa Anita Race Track buildings, as well as San Pedro High School, which was built between 1934 and 1938. For the U.S. Bureau of Reclamation, he contributed to the architectural design of Hoover Dam, Parker Dam and Grand Coulee Dam.
The Villas
The Villetta / Villa Narcissa
In 1924, Frank A. Vanderlip, Sr. built a guest house, which he called The Villetta, now known as the Villa Narcissa, named after Mr. Vanderlip's wife, Narcissa. It is west of The Cottage, the vacation home he had built in 1916. His son, Frank Vanderlip, Jr., who had studied architecture at Harvard, designed the villa, along with a Long Beach architect.
At the end of a long driveway lined with pepper trees and agaves, the Villa Narcissa is the highest home in Portuguese Bend, with a commanding view of the coastline and Catalina Island. Ascending higher into the hills above the Villa, 260 steps, bordered by an allee of Italian cypress, lead to a colonnade known as the Temple, offering a wonderful view of the Villa below and the ocean beyond.
Vanderlip Drive
Villa Narcissa - north side 2007
Villa Narcissa - Entry Della Robbia
Villa Narcissa - south side 2010
Villa Narcissa - south side Della Robbia
The Casetta
The Casetta was built just to the east of the Cottage by Mr. Vanderlip as the caretaker's house and garage. Designed after a Renaissance building in Tuscany, it had three arched garages, now enclosed by windows, and two bedrooms on the ground floor and two above. For a few years in the 1930's, Ralph Jester lived there, and in the 1960's it was sold and a large living room was added on the east side, incorporating some of the unused columns intended for the Villa Palos Verdes
The Casetta - 2013 photo
The Farmstead, downhill from the Villetta, was Mr. Vanderlip's stables and apartments for farm workers. Also designed by Kaufmann in the Italian style, it is a courtyard surrounded by stables and garages on the ground level and six apartments above. The courtyard has large pines and a marble well-head brought from Italy as a centerpiece. A beautiful Della Robbia graces the tower hayloft. Next to the Farmstead there was a landscape nursery, called The Orangerie. Built in 1929, it was a Renaissance Italian style building with a series of arches. It has since been torn down because of structural problems. The Farmstead is now the Portuguese Bend Riding Club.
The Farmstead - 2013 photo
The Farmstead Della Robbia
The Farmstead - 2013 photo
Italian marble well-head at the Farmstead
The Levinson / Shriver Estate
The 40 acres in Portuguese Bend purchased by Edward Levinson, a business associate of Frank Vanderlip, was planned to have a grand home and gardens. The initial layout for the property was done by the French landscape architect, Jacques Greber. The only part of the plan that was completed is the courtyard surrounded by a guest house, servants' quarters, stables and a five-car garage, today set on 4 acres. Completed in 1931, the Tuscan-style farmhouse was designed by Gordon Kaufmann. The landscape design by A.E. Hanson includes boxwood hedges, agaves, olive trees and an orchard, enclosed by dense shrubs and magnificent eucalyptus and pine trees. In 1984, Jean and Charlie Shriver bought the property from Seymour “Skip” Warner, becoming only the third owners since Levinson.
The Levinson / Shriver Courtyard Entry - 2013 photo
The Levinson / Shriver Courtyard - 2012 photo
The Levinson / Shriver Courtyard - 2013 photo
The Levinson / Shriver Courtyard Della Robbia
North side of the Levinson / Shriver Courtyard
An archway at the Levinson / Shriver Courtyard
Site Plan of 40 acre Levinson estate by Jacques Greber c. 1920's
Rendering of the proposed Levinson Estate by Jacques Greber - 1930
Levinson / Shriver Courtyard from above - 2013 photo
The Villa Francesca
Harry Benedict, as assistant to Frank Vanderlip, was instrumental in the purchase of Palos Verdes by Mr. Vanderlip and 50 other investors in 1913. In the 1920's, Mr. Vanderlip encouraged him to buy approximately 10 acres in Portuguese Bend, on Peppertree Drive near Palos Verdes Drive South, to build his own home. The Villa Francesca and its adjacent courtyard, designed by Gordon Kaufmann and completed in 1930, was to be the service area for a larger residence, which was never built, further up a driveway on a hill overlooking Inspiration Point and Portuguese Point and a view out to Catalina Island. The Villa Francesca was dedicated as a Historic Site in 1987, and is listed on the National Register of Historic Sites.
Villa Francesca - 2013 photo
Hilltop site of planned house - Villa Francesca Estate
The Harden Gate Lodge
Edward Harden and his wife Ruth Vanderlip Harden, who was the sister of Frank A. Vanderlip, Sr., acquired 48 acres on the south side of Palos Verdes Drive which included Portuguese Point and Abalone Cove. With initial planning by the landscape architect, Jacques Greber, and later landscaping done by the Olmsted Brothers, there was to be a large home and gardens on Portuguese Point. A gatehouse, guest house and garages were built in 1929. Gordon Kaufmann designed the gate and tower, flanked by separate living quarters, in the Italian Renaissance style. It is a copy of a building in Lombardy, Northern Italy, from a photograph which Kaufmann likely saw in the book from 1920 by Guy Lowell, More Small Italian Villas and Farmhouses. A large courtyard with five arched garages is hidden behind walls. The Harden Gate Lodge was dedicated as a Historic Site in 1990.
Harden Gate Lodge - 2013
Harden Gate Lodge - 1937
Inspiration for the Harden Gate Lodge. Photograph by Guy Lowell from More Small Italian Villas and Farmhouses, published in 1920
Harden Estate on Portuguese Point - conceptual sketches by Jacques Greber c. 1920's
Plan View of Harden Estate on Portuguese Point
The Narcissa Drive Gatehouse
The Narcissa Drive Gatehouse, also by Gordon Kaufmann, was built in 1925. It is a replica of a roadside chapel built hundreds of years ago in northern Italy. A photograph of the chapel in the 1920 book by Guy Lowell is the inspiration for the gatehouse. The original 18 acres of the property ascended to the top of what is called Charlotte's Hill, named after one of Mr. Vanderlip's daughters. The house sits at the base of the hill. Landscaping includes a parterre - a pattern of trimmed boxwood hedges, along with olive trees at the entrance to Portuguese Bend. Tall wrought-iron gates hung on the walls at either side of Narcissa Drive, but have been removed and are being stored on the property for future use.
Narcissa Drive Gatehouse - 2013 photo
Inspiration for the Narcissa Drive gatehouse. Photograph by Guy Lowell from More Small Italian Villas and Farmhouses, published in 1920
The Villas of Portuguese Bend
Portuguese Bend on the Palos Verdes Peninsula
Lee Jester is a native of Palos Verdes who grew up in the Portuguese Bend area until the age of eight when the family moved to Spain for his father’s work in films. On returning to Palos Verdes after college, Lee began a career in the landscape nursery business and park administration. Further studies led to a later career in residential development. Now retired, he spends time pursuing his enjoyment of music, art and architecture.














